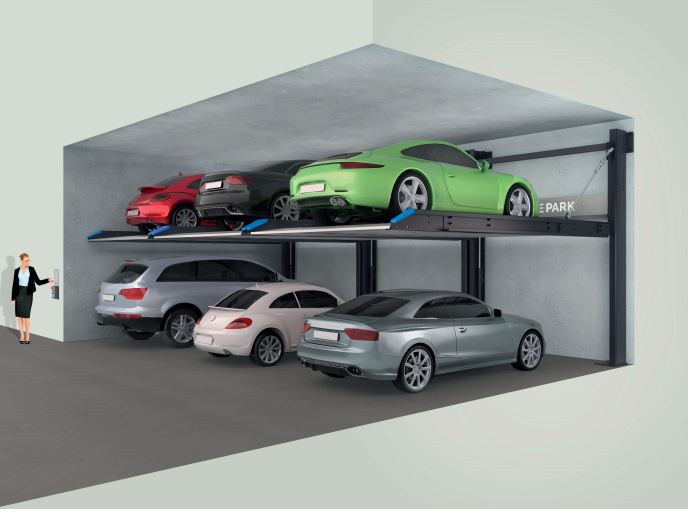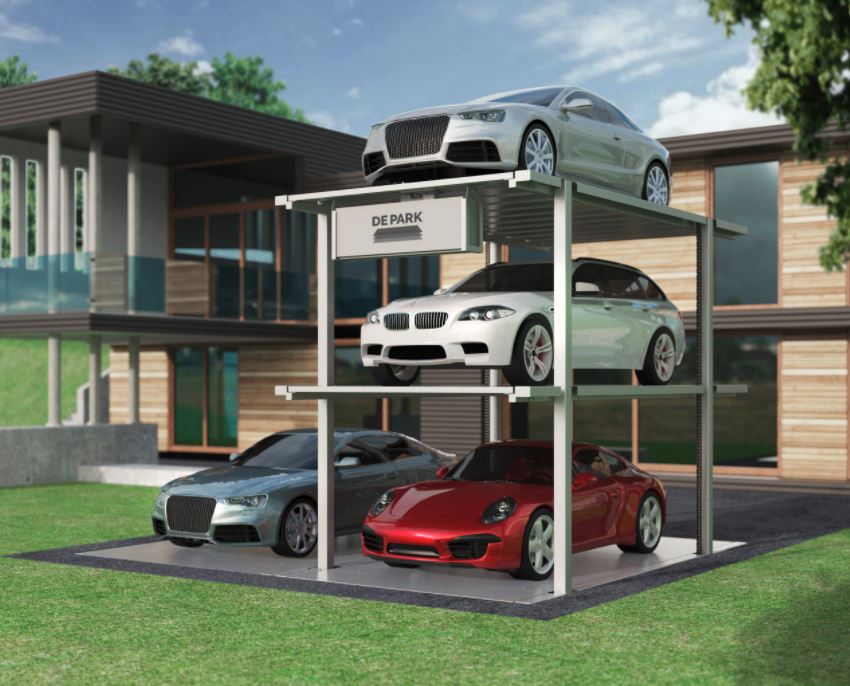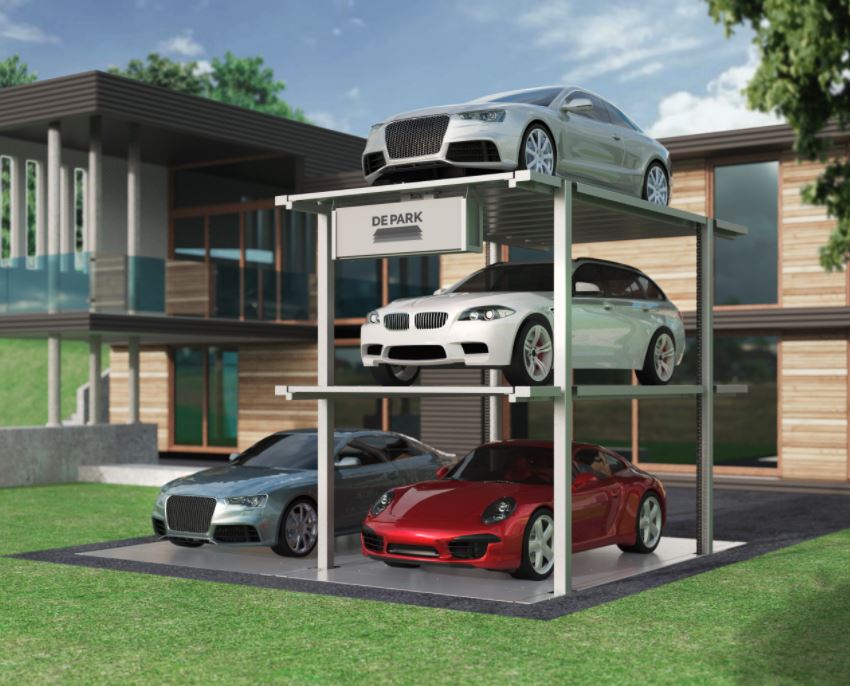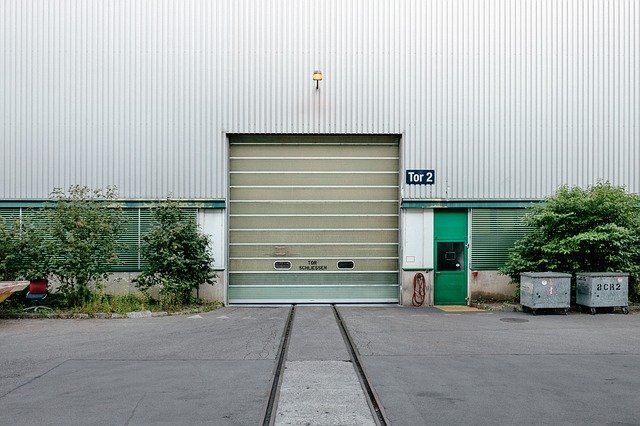Car parking is a major problem, especially in large cities, due to a lack of space. That is why modern parking solutions are constantly being sought. A practical solution could be duplex parkers, which are becoming the new trend, especially in new buildings. Gradually, more and more apartment buildings and companies are getting the practical stack parkers. However, they are also installed in single-family homes that have to make do with little space.
But how does this double parker what types are there and what advantages and disadvantages do they have? You can find this and other useful information about the modern parking solution below.
How does a duplex parker work?
Duplex parkers are a type of double garage, double parker or lift garage and have the advantage that one parking space can be used to park two cars. The installation of such a parking facility can be particularly worthwhile in large cities, where there is already a lack of space, but also for small properties. The whole thing works via a steerable platform, which is comparable to a lifting platform in a garage. If a vehicle is parked on the upper level, a second vehicle can be parked immediately below. The system is operated via a control unit using a key.
These parking systems have certain safety mechanisms to prevent possible damage to the cars. For this reason, the driver must wait until the platform moves completely down or up to be able to remove the key.

What to look out for?
If the wrong manufacturer or model is chosen, duplex parkers can be susceptible to repairs. The motor of the stage technology can often cause problems with low-quality products, which is one of their biggest disadvantages. We therefore only recommend manufacturers who have a proven track record of building high-quality models and selling them without any problems. Furthermore, there are different guarantees depending on the manufacturer, which you should also take into account when purchasing.
Duplex parker from DE-PARK
The modern parking systems from DE-PARK are the perfect solution when space is limited, as they are high-quality car parking systems with several parking levels. Our duplex parkers are particularly suitable for office buildings, single and multi-family homes and underground garages and thus offer a number of advantages.
The different models from DE-PARK create enough space so that almost any car can be parked comfortably. Our models are also characterized by their particular user-friendliness. A simple turn of the key is all it takes to access the vehicle.
Due to the different parking space heights and widths, the DE-PARK lift-up garage is suitable for different properties. If you choose one of our models, you can count on low maintenance costs and high functional reliability.
Dependent and independent parking
If a property has a pit, the parking spaces are lowered and thus remain flexible or can be used independently. In this case, we are talking about independent parking. In contrast, dependent parking exists if there is no pit during construction. With this model, the driver can only extend the upper vehicle when the lower level is not occupied. The so-called dependent parking systems are used in particular for retrofitting.
How much does a duplex parker cost?
The cost of a lift garage can vary greatly depending on the provider and model. The prices also depend on whether you want to accommodate a simple ground-level system or several vehicles. You should also take electricity and maintenance costs into account when calculating.
You are welcome to contact us for more information here contact us!




