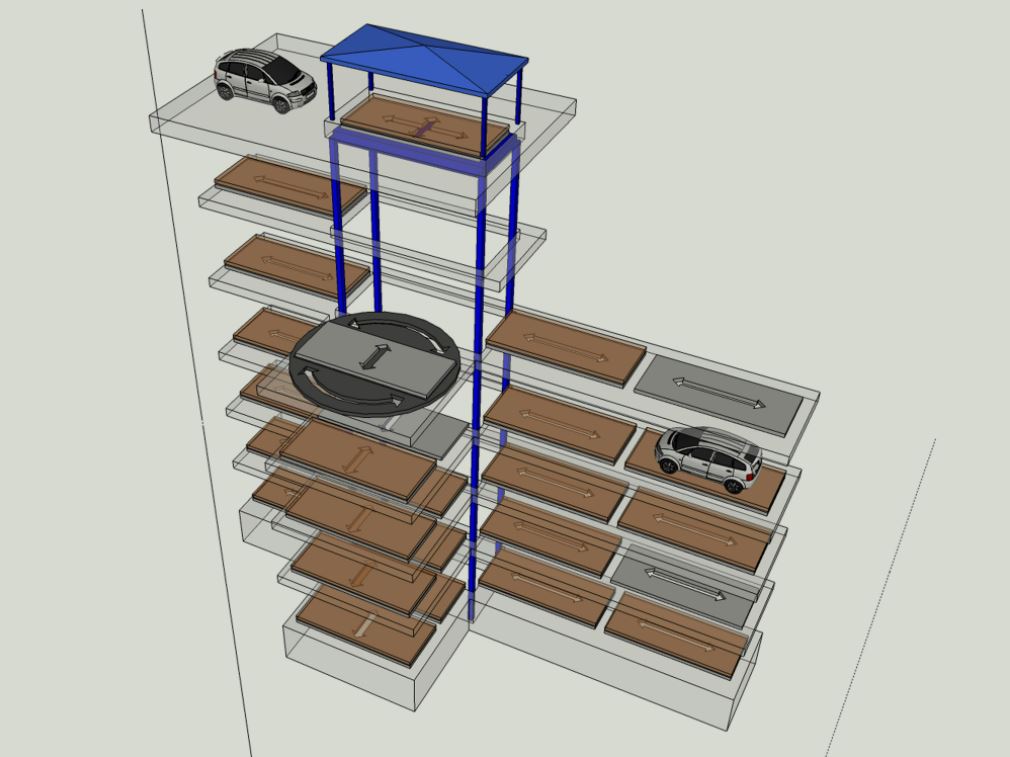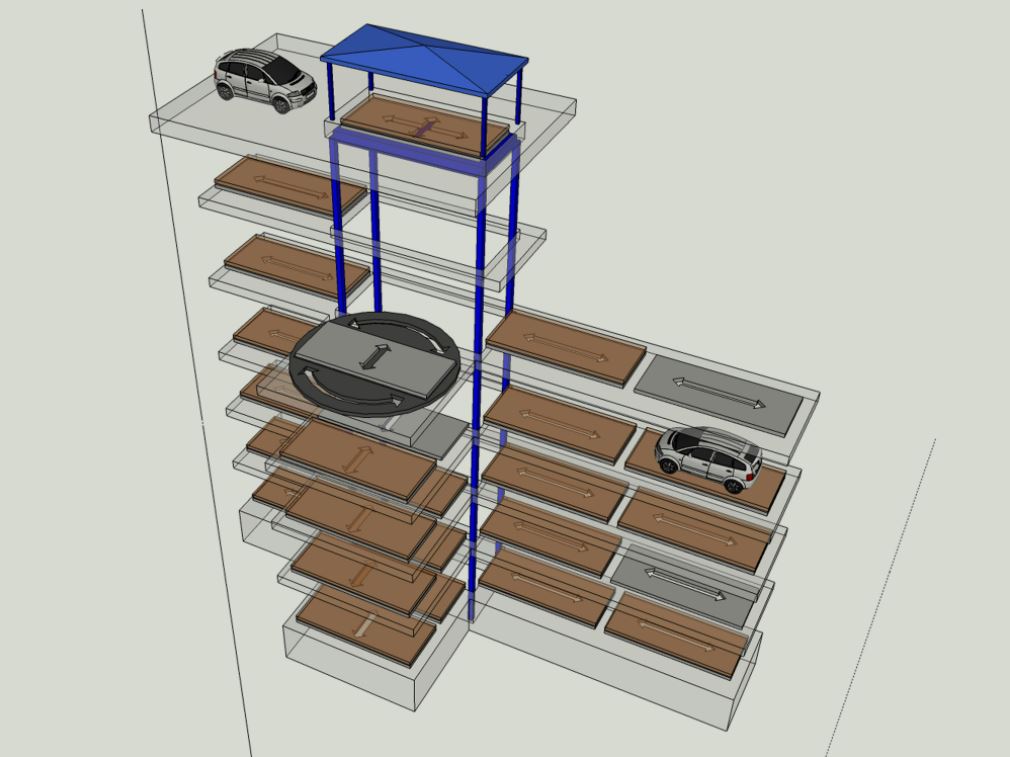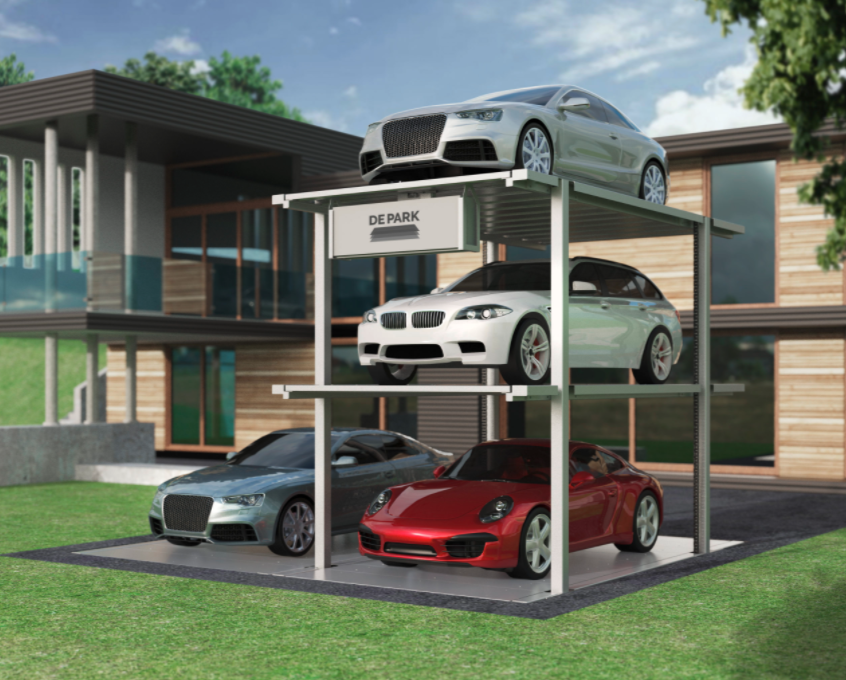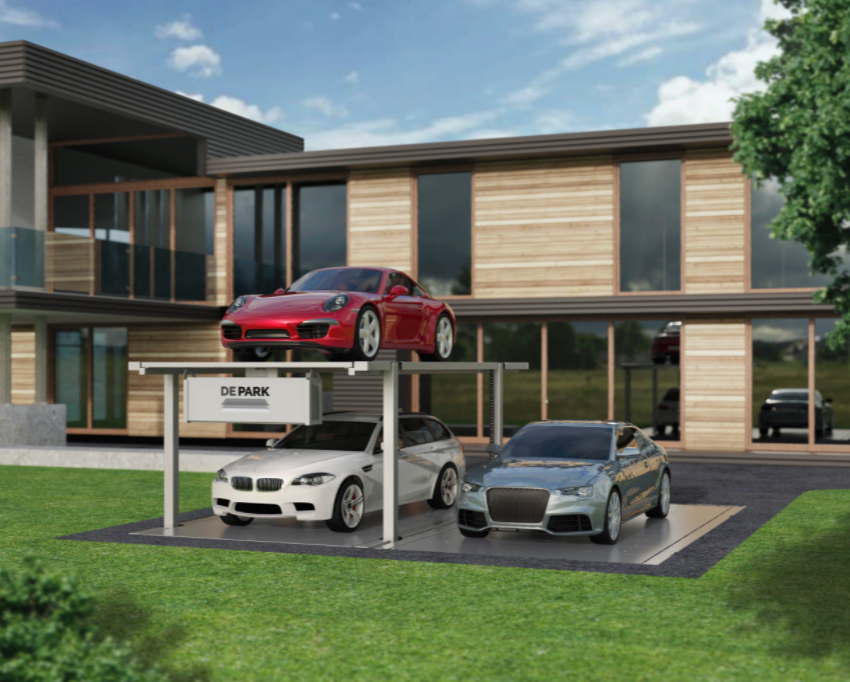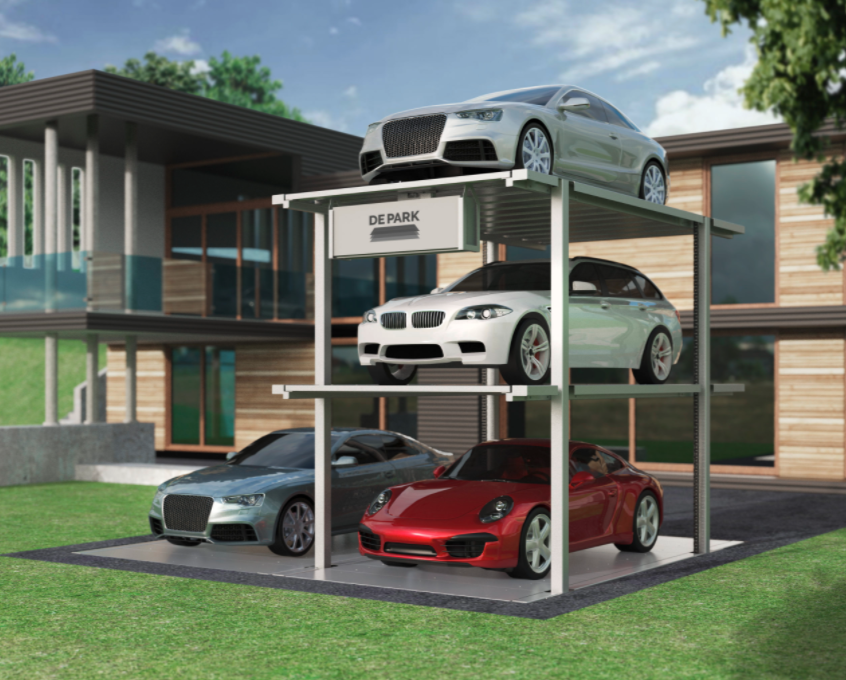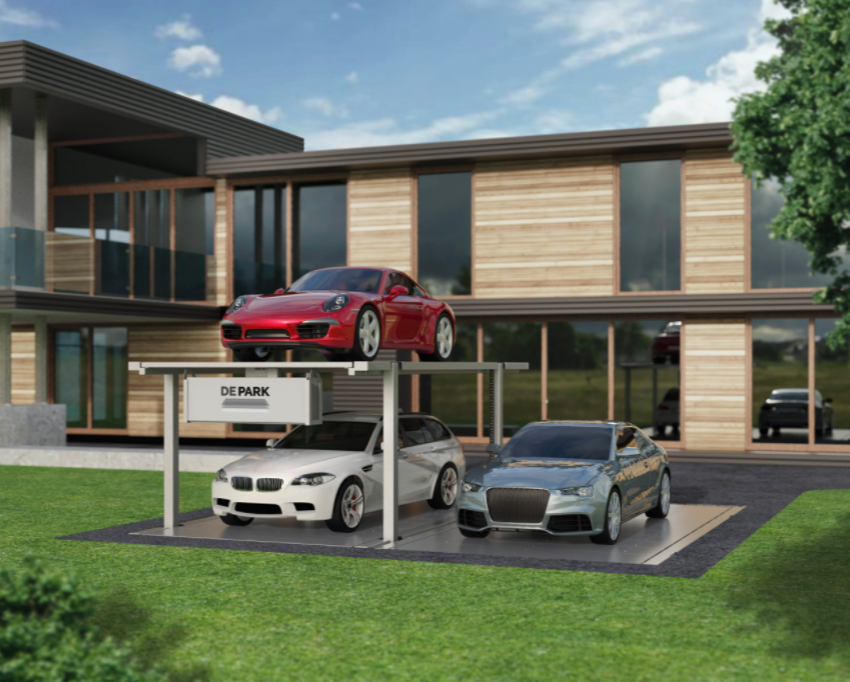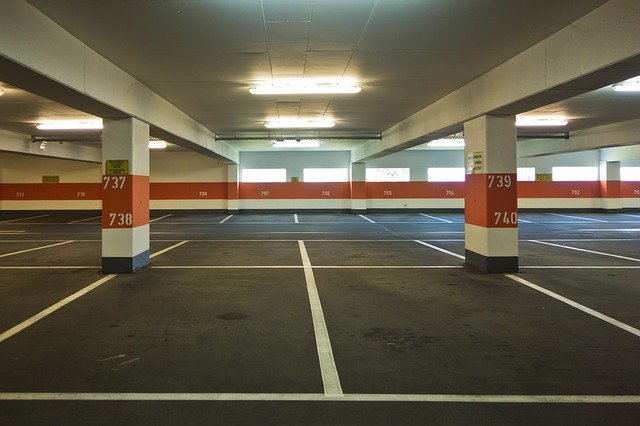Functionality and advantages at a glance
Especially in large cities and city centers, it is common for there to be a lack of parking spaces – and this is when the stress starts to set in. It is not uncommon to be late for work because of the stressful search for a parking space, which causes additional stress with superiors if it happens again. Fortunately, there are now appropriate solutions for such problems on the market. More and more residential and office buildings are therefore relying on innovative parking systems such as the Combilift. This significantly improves parking efficiency.
Moving and stacking creates more space in height on the upper parking level. This creates more space for cars with roof racks, SUVs and vans. With a low installation height, the semi-automatic car parking system even allows parking on two levels, one above the other. At the same time, the vehicles are safely stored behind the gates.
![DE-37 series [mit Grube] - Combilift](https://de-park.com/wp-content/uploads/2021/05/DE-62-mit-Grube_Combilift-1024x801.jpg)
How a Combilift works
Dependent semi-automatic and mechanical parking systems make it possible to Doubling or tripling the number of parking spaces for vehicles. For example the Autolift can stack the vehicles on top of each other and it can be used both dependently and independently. be parked. Independent parking is possible with the Combilift even without a pit is guaranteed, as the cars are moved to empty spaces. Through a Empty space in the entrance level and the sliding puzzle technology are all parking spaces directly via the entry level.
To lower a car on the upper parking space level, the parking spaces on the lower level are moved sideways so that an empty space is created under the selected parking space. The car elevator thus combines parking convenience with efficiency. The driver simply has to request an assigned or free parking platform and park the vehicle. The parking system takes care of the rest. The system flexibly moves the vehicles horizontally and vertically, making optimum use of the enclosed parking space. Innovative operating options and electric gates ensure a high level of safety during the parking process.
What are the advantages of a Combilift?
Retractable garages, car elevators, car lifts or Combilift – there are several terms that refer to the same parking system. This is a parking system that moves the cars horizontally or vertically on levels in order to make optimum use of the available space. The main advantage is of course the space saving, especially when the car lift is used as a retractable garage.
The free space can be designed as a grass pitch or another parking space, for example. However, concrete, asphalt, tiles, paving stones or simply metal are also suitable as a possible covering. This ensures the aesthetic integration of the car elevator into the local structural conditions. The vehicle is also protected against theft and weather conditions.
What does a Combilift cost?
There is no general answer to this question, as the costs can vary depending on the design, load capacity and size. A platform can be up to 270 cm wide and withstand a load of between 2000 and 2600 kg. Depending on requirements, the retractable garage is suitable for a vehicle height of 150 to 205 cm. With low installation heights of just 220 cm, SUVs can be parked in the upper parking spaces. There is a variety of arrangement options depending on vehicle loads, heights and widths. All these factors influence the final price of a car lift.

![DE-37 series [with pit] - Combilift](https://de-park.com/wp-content/uploads/2021/05/DE-62-with-pit_Combilift-1024x801.jpg)
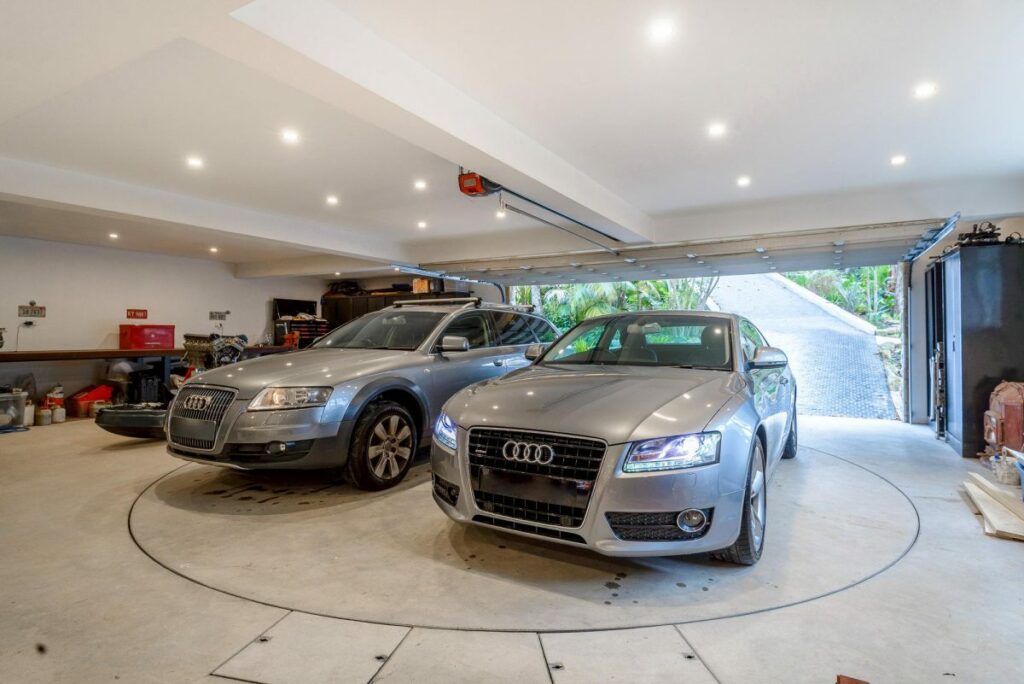
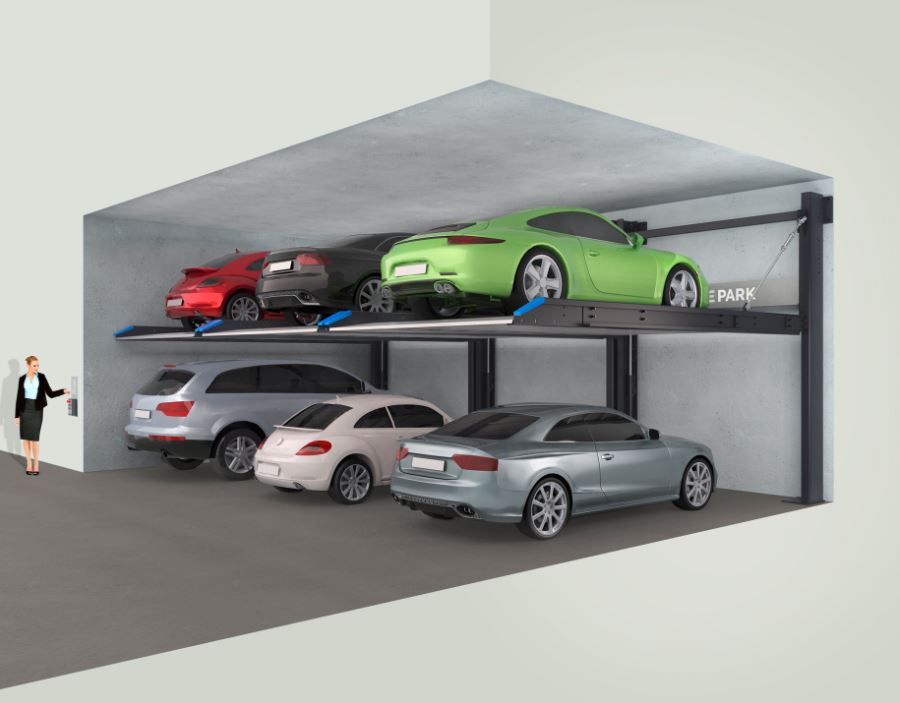
![Series DE-59 [with pit] - Duplex Garage](https://de-park.com/wp-content/uploads/2021/05/Series-DE-59-with-pit-Duplex-Garage.jpg)
